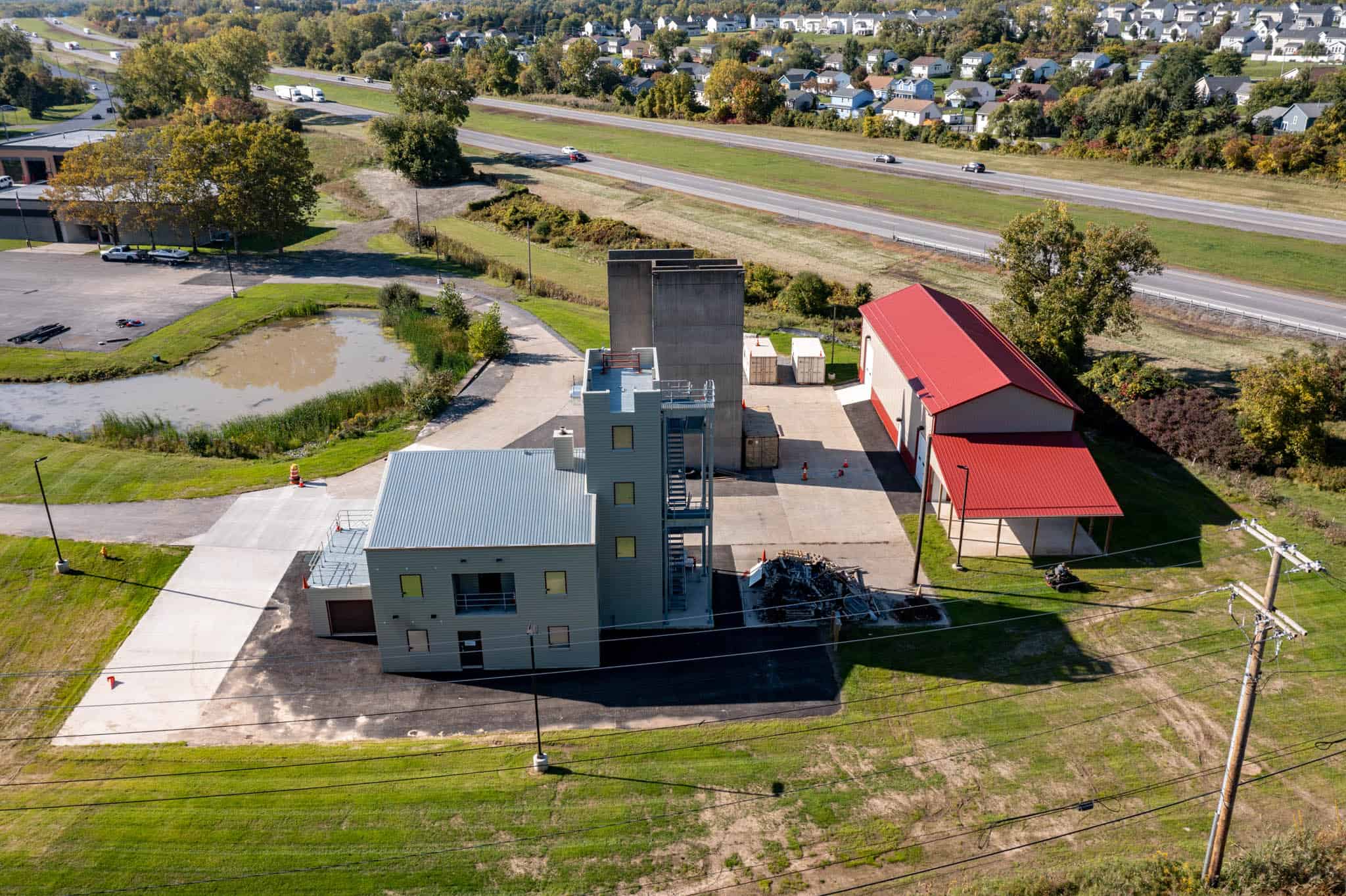Municipal Henrietta Fire Department Station 6 Renovations & New Build
Town of Henrietta
Construction Management
$9.6 Million
Passero Associates
Henrietta, NY
Spring 2022
The Henrietta Fire Department Station 6 project consists of two components – a new 10,500 SF fire station and the renovation of the adjacent existing training center facility. The new building will include living quarters, office space, locker rooms, fitness room, a day room, advanced personal equipment storage as well as a drive through apparatus bay.

Progress with our Construction Management Team’s Project Manager
The existing building, designed by Macon Chaintreuil Associates in 1981, is a concrete structure quipped with an auditorium style classroom and conference facility that will have new seats, updated lighting and HVAC equipment and a new roofing membrane. The exterior materials of the new building will contrast the existing structure by using orange brick and complement the existing concrete structure by using grey tone metal panels. This project will total 5 buildings.

Photo of the completed Henrietta Fire Department


















