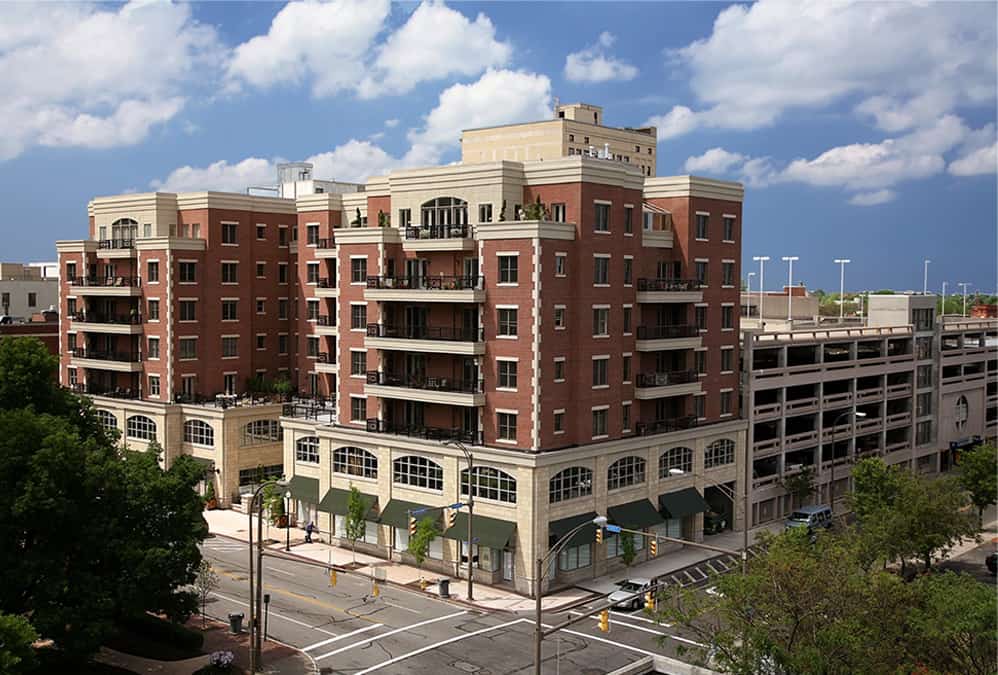Commercial Offices & Mixed Use The Sagamore
550 East Avenue, LLC
Professional Construction
$13.0 Million
Chaintreuil Jensen Stark
Rochester, NY
2005
The Sagamore is a seven-story commercial mixed-use building in the heart of downtown Rochester. The first floor of the building comprises of retail build-outs while the second floor features class “A” office space. The third to the seventh floor feature 23 high end condominiums, 20 of which are luxury condominium units and 3 penthouse units.
Amenities include gated parking with remote access, sophisticated security monitoring and control, sound-proofing, secured access to parking and public entries and classic main lobby and sub lobbies.
Elegant in its simplicity, The Sagamore on East is a contemporary reflection of a classic style, reminiscent of a refined prewar structure found on New York City’s Upper West Side and Park Avenue. This building has been awarded the NAIOP Architectural & Design Award as well as the Honorable Mention from Rochester Chapter American Institute of Architects.
